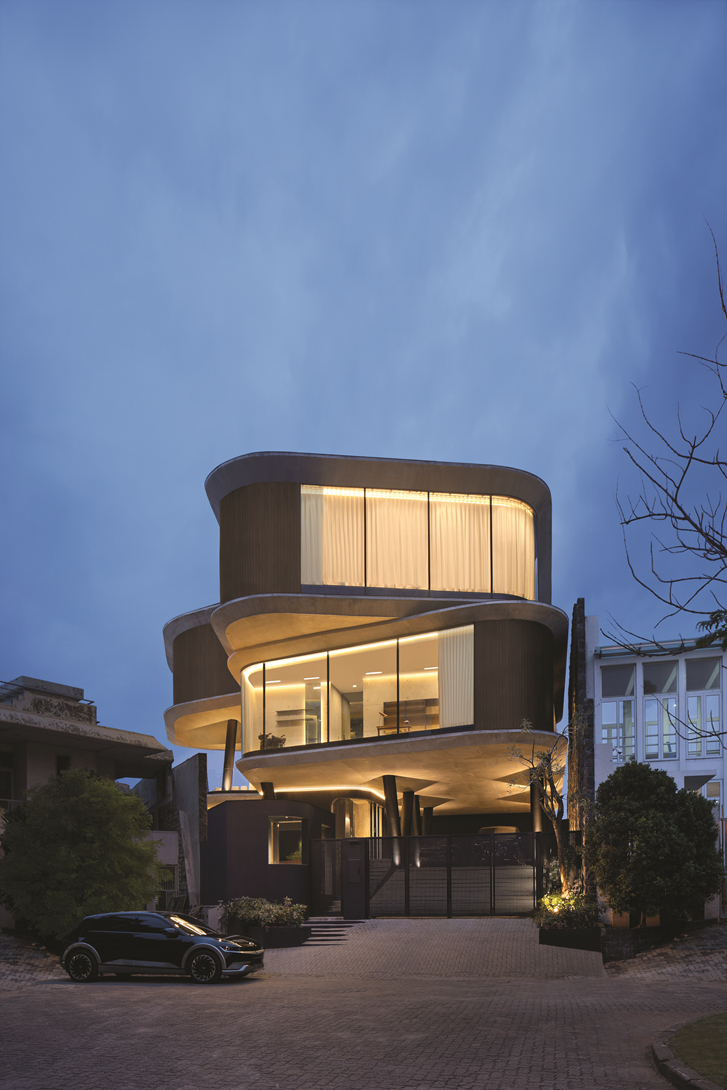 ⓒMario Wibowo
ⓒMario Wibowo
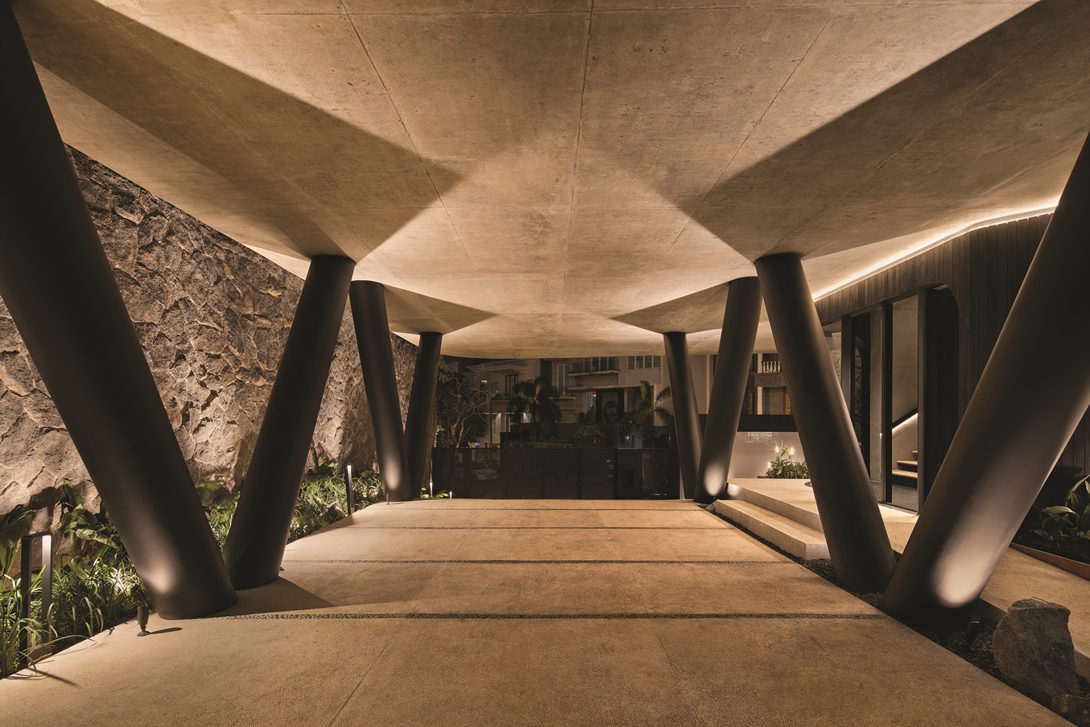 ⓒMario Wibowo
ⓒMario Wibowo
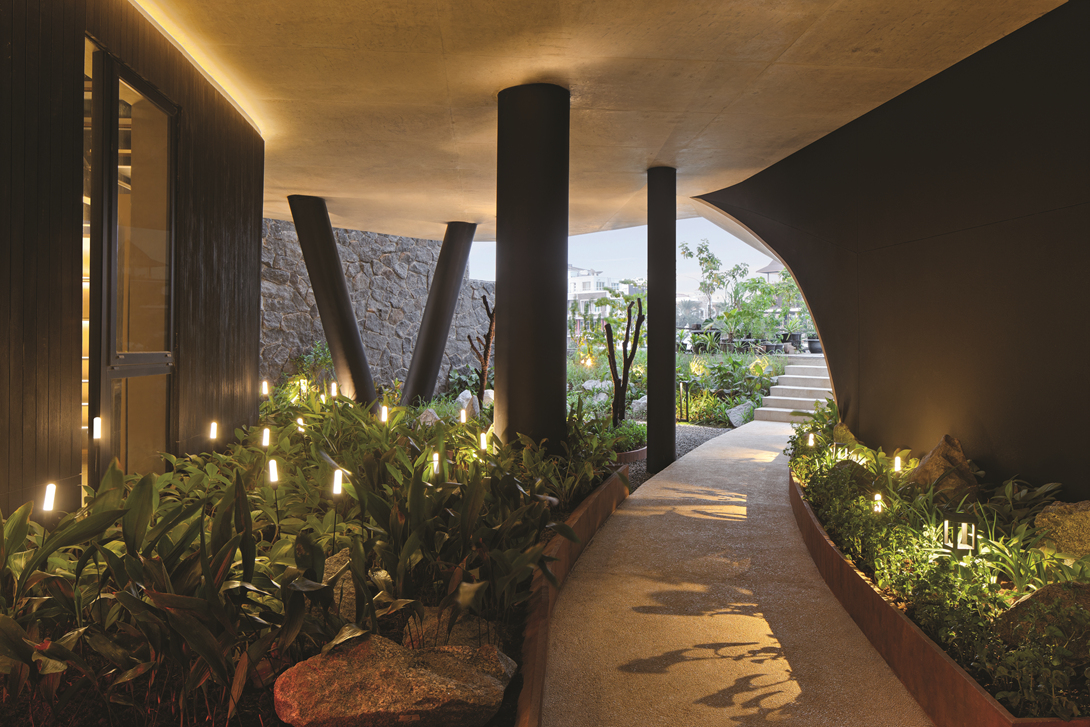 ⓒMario Wibowo
ⓒMario Wibowo
2023년 2월 14일에 열린 유엔 안전보장이사회 연설에서 구테흐스(Antonio Guterres) 사무총장은 1900년 이후 전 세계 해수면이 이전보다 더 빠른 속도로 상승했다고 경고했다. 2022년, 세계기상기구(WMO) 또한 해수면 상승률이 1993년 이후 두 배로 증가했고, 2003~2012년까지 2.9mm 증가했던 것에 비해 2013~2022년에는 4.5mm로 상승 폭이 훨씬 컸다고 발표했다. 자카르타의 해안지역, 판타이 무티아라에 극심한 기후변화에 대응한 집이 있다. 무티아라 지역 역시 과도한 지하수 사용으로 인한 지반 침하를 겪고 있다. K-Thengono Design Studio는 이러한 기후변화를 걱정하는 클라이언트에게 안락한 생활을 유지함과 동시에 집을 보호할 수 있는 House on V-Stilts 프로젝트를 제공했다. K-Thengono Design Studio는 운하를 마주 보는 부지 뒤쪽을 따라 4.5m 높이의 제방을 건설했다. 이는 잠재적인 홍수 피해로부터 집을 보호하면서, 외부에서 내부로의 시선을 차단하여 고객의 프라이버시를 보호하는 울타리 역할을 한다. 건물의 1층은 주거 공간으로 사용하지 않고 정원과 차고로 설계하여 홍수 피해가 주거 지역으로까지 이어지지 않도록 설계했다. 건물을 지탱하고 있는 V자 기둥은 기둥 수를 최소화하여 탁 트인 전망을 방해하지 않으면서 내부 스페이스의 활용도를 높인다. 더하여 정원과 함께 1층의 심미적인 아름다움을 가미한다.
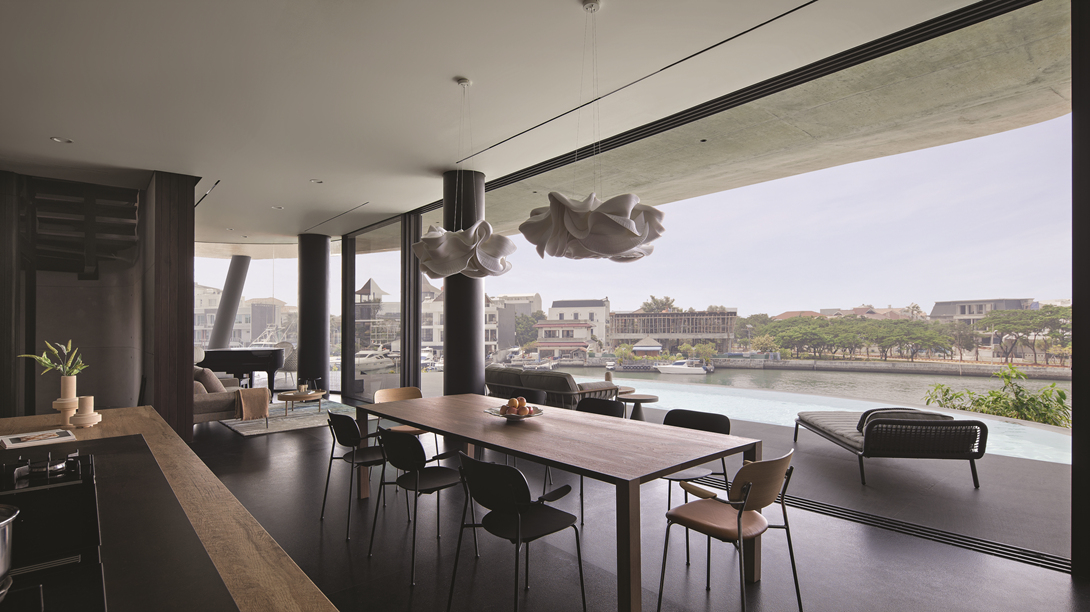 ⓒMario Wibowo
ⓒMario Wibowo
 ⓒMario Wibowo
ⓒMario Wibowo
내부 공간이 시작되는 2층은 게스트와의 친목을 다지거나 휴식을 취할 수 있는 공용 구역으로 디자인되었다. K-Thengono Design Studio는 고객의 거주 영역과 게스트 영역을 2층과 3층으로 구분하여 고객의 프라이버시를 확보했다. 2층은 어두운 톤의 바닥 마감재를 사용하여 모던한 무드를 가져옴과 동시에 고급스러움과 세련미를 더했으며, 벽면을 브라운 계열의 나무 소재와 함께 노란색 LED 조명등을 천장에 부착하여 부드럽고 편안한 분위기를 불러일으켰다. 한편, 테라스와 맞닿아있는 통창에 레일을 설치하여 여닫을 수 있게 한 디자인은 내부의 환기를 도와주며, 테라스와 인피니티풀까지의 연결성을 더해준다.
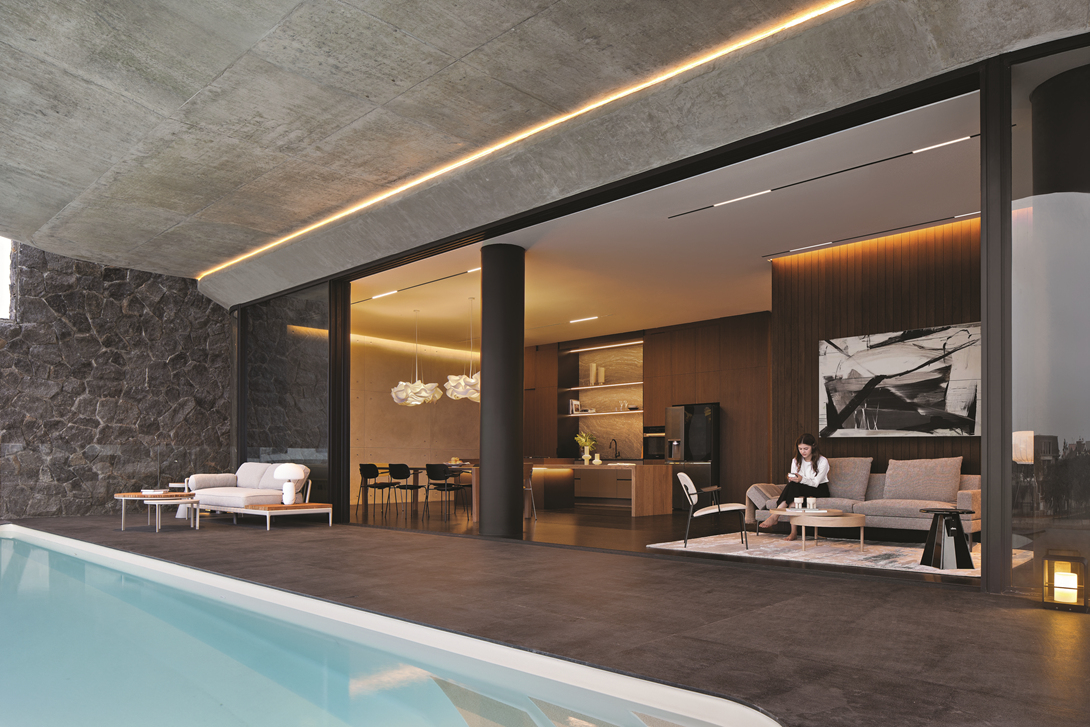 ⓒMario Wibowo
ⓒMario Wibowo
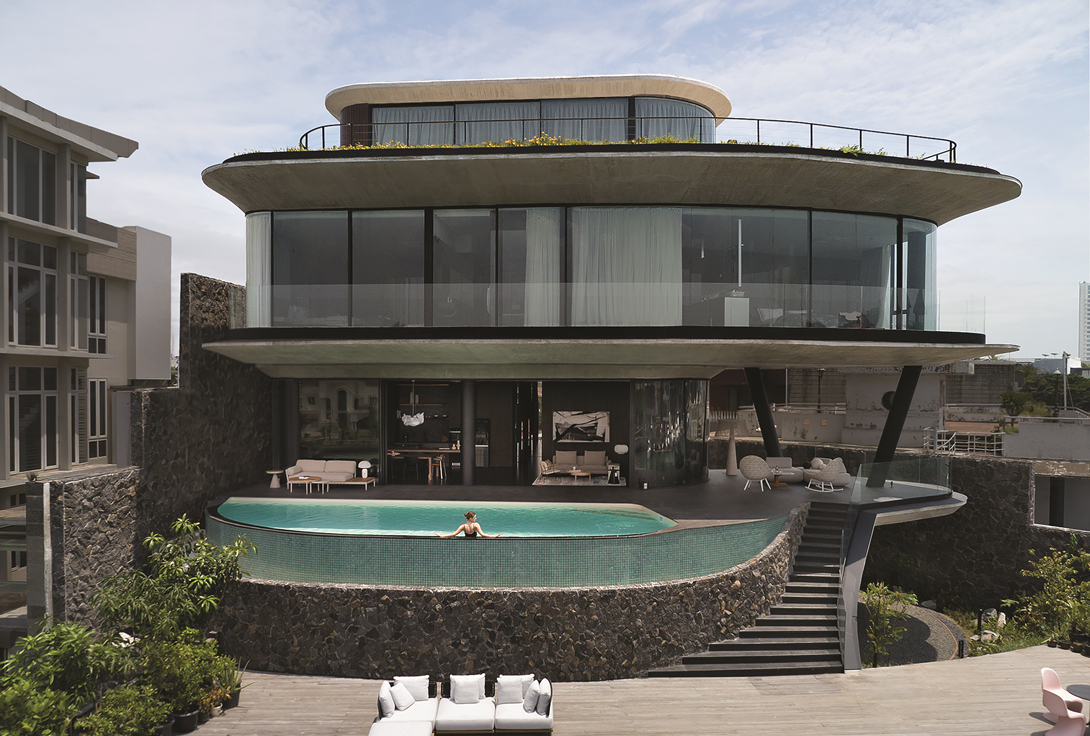 ⓒMario Wibowo
ⓒMario Wibowo
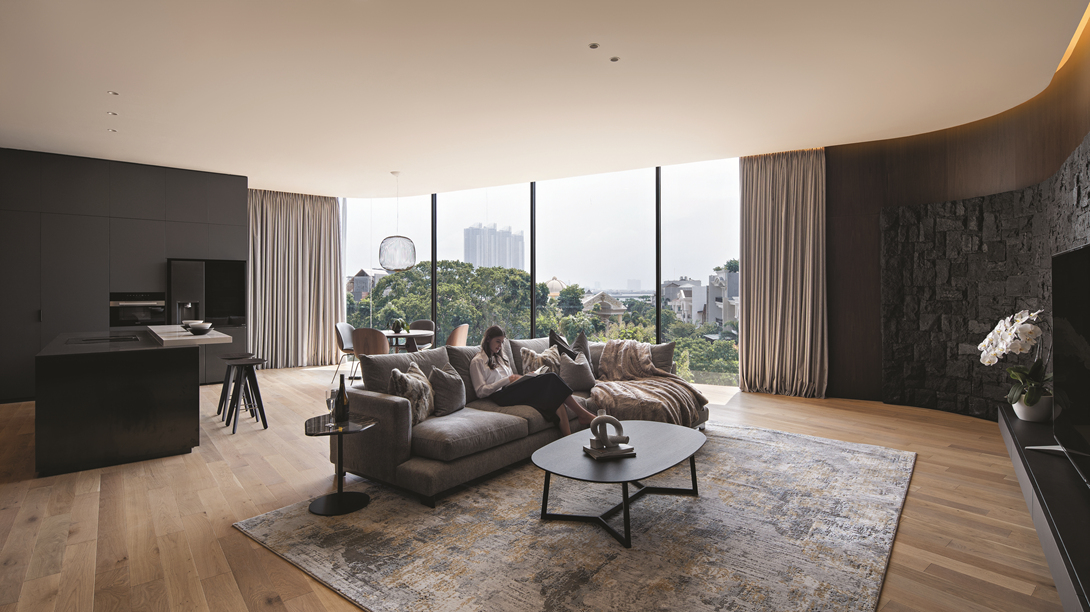 ⓒMario Wibowo
ⓒMario Wibowo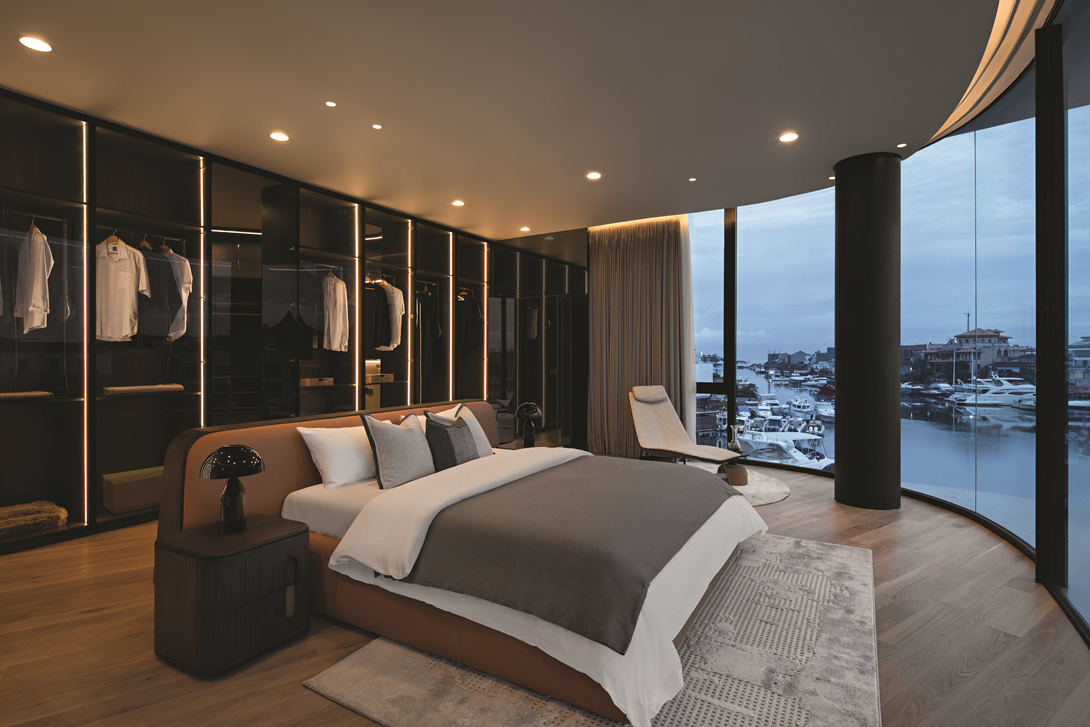 ⓒMario Wibowo
ⓒMario Wibowo
A cherished property in Pantai Mutiara, Jakarta’s premier waterfront area, faced a looming threat: land subsidence fueled by excessive groundwater use. The owner turned to K-Thengono Design Studio for a solution to revitalize and protect their home. The task was to design an elevated sanctuary that harmoniously blended luxurious living and robust resilience, amplified the home's connection to the waterfront, and fulfilled the homeowner's desire for a penthouse-esque experience.
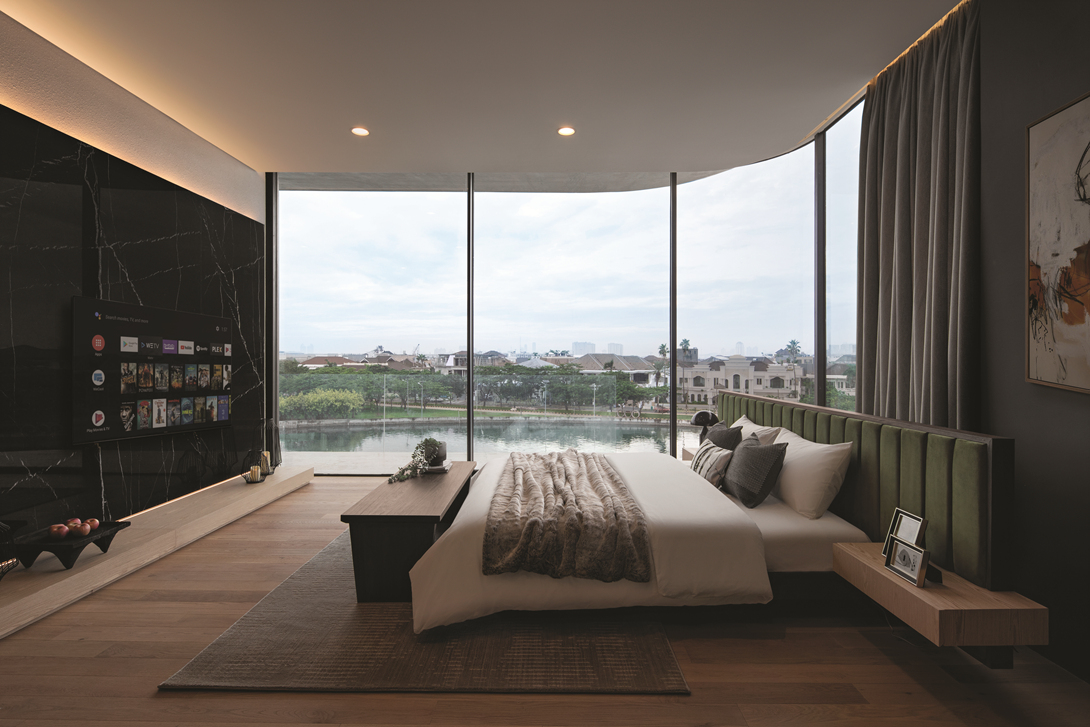 ⓒMario Wibowo
ⓒMario Wibowo
With the building site sitting 0.7 meters below sea level and projections indicating a further 3-meter descent by 2041, a strategic approach was crucial to ensuring the residence's longevity and stability. The pile-slab foundation was utilized to resist the structure’s load, securing the structural integrity of the residence amid ground shifting. Furthermore, a 4.5-meterhigh dike was constructed along the rear of the property facing the canal, safeguarding the home against potential coastal flooding for decades. Plumbing and electrical systems were strategically installed underground and attached to the foundation, minimizing potential damage from future land subsidence. Moving above the ground, living areas were cleverly elevated on sleek, black V-shaped stilts to maximize the views and create a flood-proof space. This ingenious design preserves clean aesthetics by minimizing the number of columns, ensuring panoramic ocean vistas. The layout was tailored to the homeowner's lifestyle. The raised ground floor, now at a safe height of 3.3 meters above the original terrain, accommodates parking and service areas.
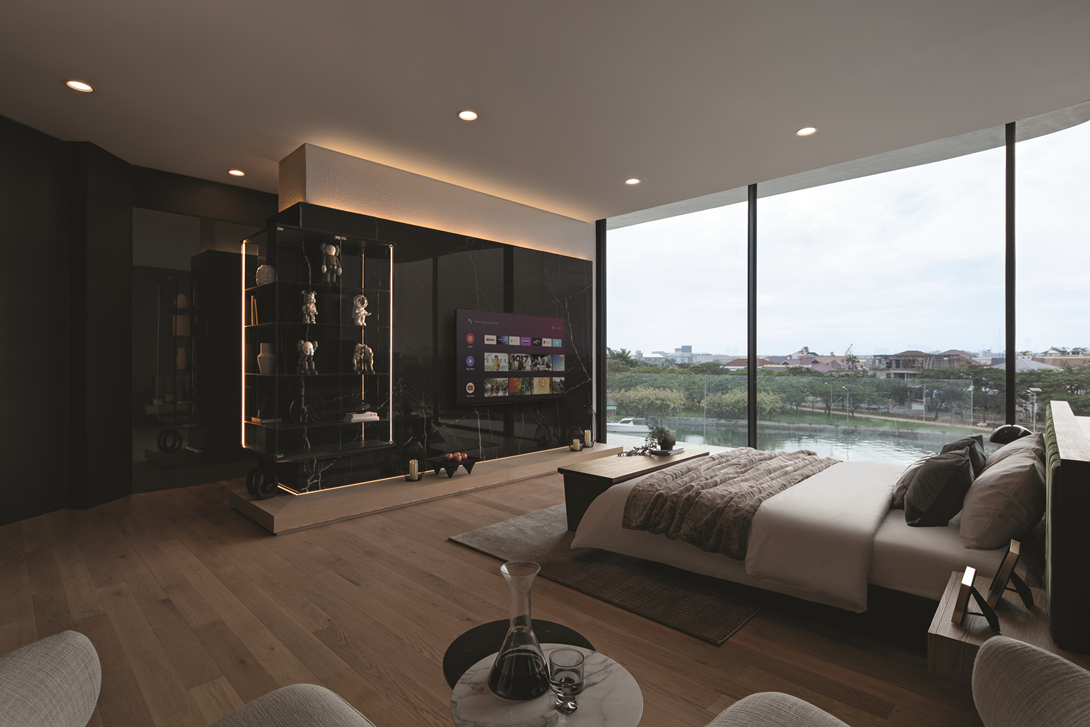 ⓒMario Wibowo
ⓒMario Wibowo
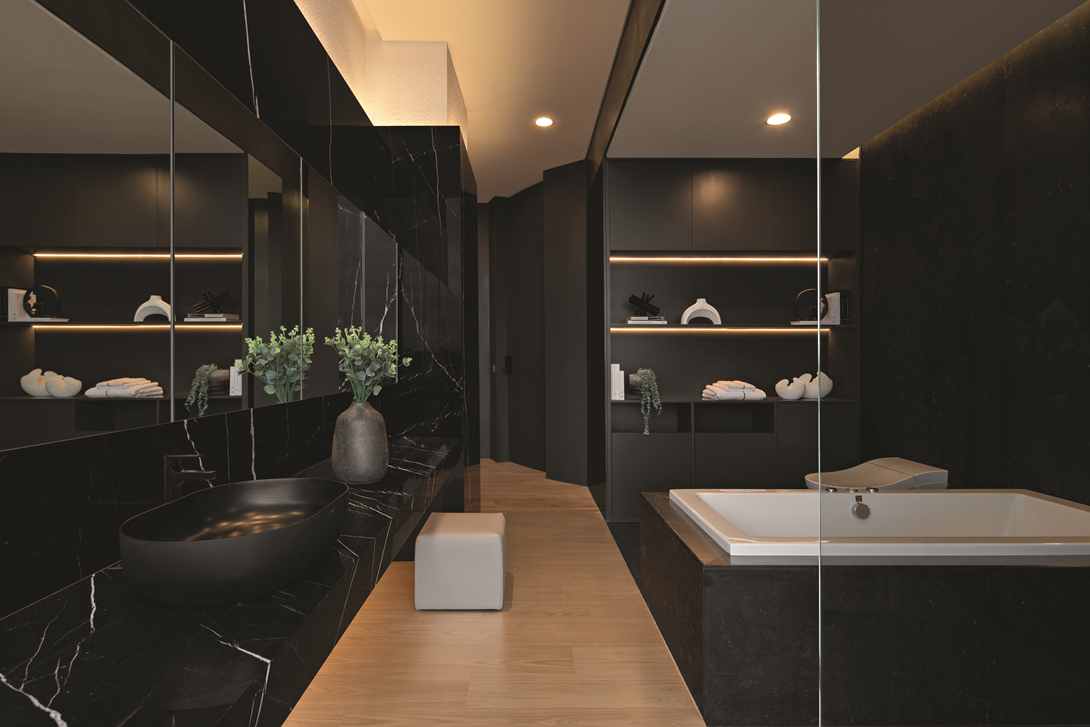 ⓒMario Wibowo
ⓒMario Wibowo
One level up reveals a communal area with a refreshing pool, ideal for socializing and relaxation. The third level houses a private sanctuary, offering serene bedrooms with captivating sea views. Crowning the residence is a multipurpose space with a spacious balcony overlooking the canal. Sustainability shapes the design, with each floor positioned to optimize natural light and minimize reliance on artificial cooling. Similarly, the living room's orientation towards the neighboring park shields it from the intense afternoon heat. Coastal-adaptive, low-maintenance, and edible plants line the expansive outdoor area. Strategically placed throughout, these plants also serve as natural windbreaks against sea breezes. The terrace leads to a private pier, completing a seamless transition between indoor and outdoor living. By harmoniously integrating the sea and land, K-Thengono Design Studio has crafted a home that defies the challenges of a sinking coastline. The result is an environmentally conscious and resilient haven offering the luxury of nature, privacy, and peace of mind amid an ever-changing environment.
K-Thengono Design Studio
WEB. www.k-thengono.com
EMAIL. hello@k-thengono.com
INSTAGRAM. @kthengono











0개의 댓글
댓글 정렬